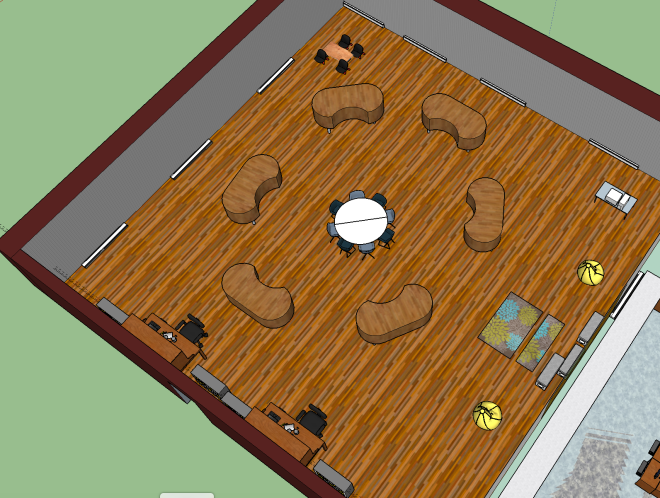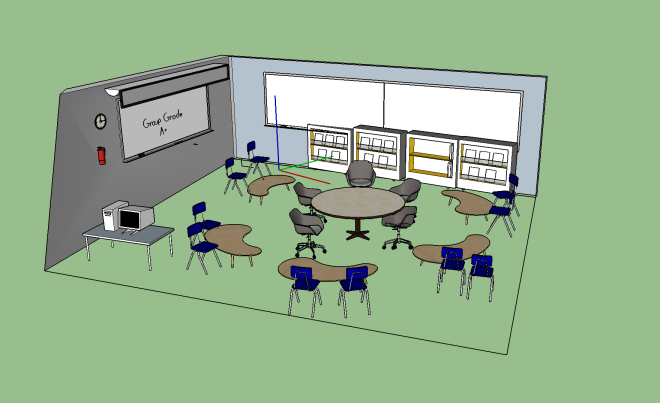I was excited to see that this week’s assignment was focused on designing our classroom spaces to encourage and support the learning goals we set for our students. This has been a topic that always catches my eye while I read through educational blogs. I am always curious to see how other teachers have organized their space and I am constantly thinking about how I could change my room around to benefit my students. My room is organized in what I would say is a pretty typical fashion. The desks in my room are pretty large so they take up most of the space in my room. I group them together in pods so it is easier for the children to work together. I have floor space available for whole-group instruction and I also allow my students to sit on the floor whenever they choose. The other seating options in my room include stools, camp chairs, rocking chairs, movable cubes, and large pillows. I have read a lot of blogs and articles that advocate for flexible seating options for students. I try to allow them to choose where they sit for most of the day, but that also brings up a lot of management questions for me. There are the students who will always try to take the “cool” seats or rush to the rocking chairs first. This leaves my more reserved students not getting the opportunity to sit where they would really like. I have done a number of things to solve this problem, but then I hesitate to over-manage the seating because it seems like that defeats the purpose of allowing for flexible seating. Another issue I have with the layout of my room is that it is all directed to the front of the room which puts the focus on the teacher and minimizes the importance of student-directed learning and group learning. You can get an idea of what my room looks like right now from the pictures below.
Now, when I think about an alternative layout for my room (see the SketchUp design posted below), I want someone to walk in and not know where the front of the class is. I like the idea of having a central table that I can pull students to or that they would have the option of moving to on their own to collaborate with others. Some of my students have a really difficult time sitting at a table with others all the time so to give them a space to work independently without having to go out in the hall or be sent to a table in the very back of the room, I have included two desks at the side of the room that would provide some privacy. I chose to use kidney bean tables because the rounded edges give a more flexible feel to the table and students could sit at any part of the table and be comfortable. Ideally, I would have rolling chairs to allow for easy movement at a table and around the room. I also like that all of the tables are situated so that the kids could all be sitting down and still be able to see everyone in the class. It would send the message that every voice is important, not just mine! This layout would promote whole-class collaborative learning in a way that just isn’t possible with my current layout. (Check out one of my previous posts about the benefits of collaborative learning!)
There are a number of other seating options available including a rug, benches by the Smart Board, bean bags, and chairs at a back table. You may have noticed in the pictures of my actual classroom that I love having bright colors in my classroom. I have been hearing about more research that supports the need for more soothing colors and areas of the room that provide visual rest. The color scheme in the room below has taken the soothing colors and visual rest a bit too far back into the 70’s for me, but I do think that offering a space that is simple, plain, and soothing for students to relax in would be a great addition to my room. Many of these items may be available already in the district warehouse, but if they are not available, the different tables and rolling chairs would be very costly. The benches could be handmade over the summer and the bean bags could be bought for about $20 each. I would have to run the seating arrangement by my principal and get the new furniture approved and providing the parents with a rationale for this unique setting would be important. The switching out of my desks for the tables would have to wait until the summer when the custodians clean and switch out the furniture. The other seating options could be implemented immediately.


The picture below is an alternate view (and one of my earlier designs).

Tech Note: This is such a cool tool! I was just chatting with a student about how she really wants to be an architect when she grows up and then I discover SketchUp- it’s just too perfect. While this is not something that she could start working on alone right now, it could be an awesome thing to do with mom and dad! I also love that, with a bit more practice, I can use this to create possible designs for the renovation projects I’m planning for my new house.
Idea Sources:


